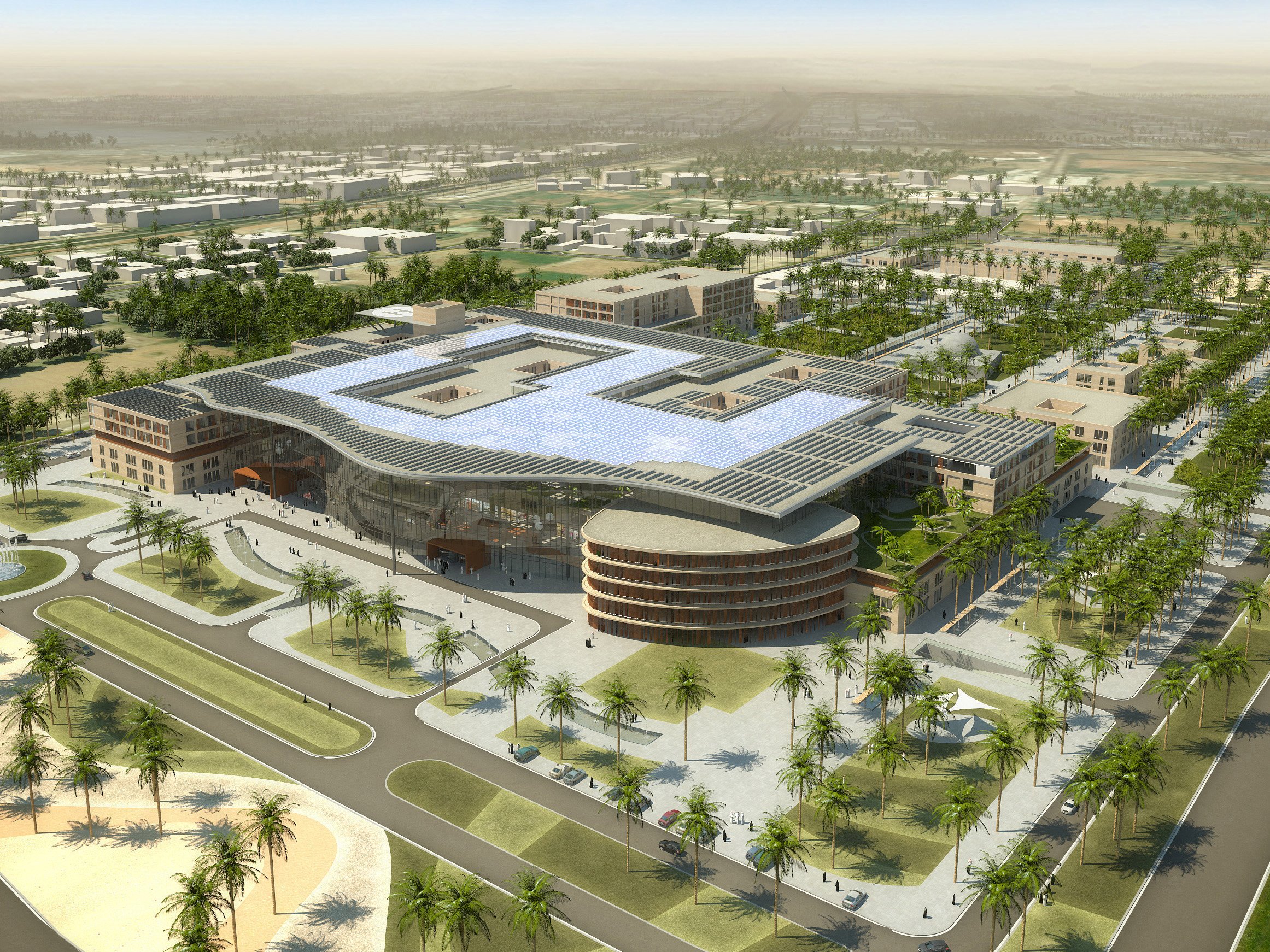Al Ain Hospital
State-of-the-art healthcare facility with advanced BIM coordination

Al Ain Hospital represents a pinnacle of modern healthcare architecture, seamlessly integrating cutting-edge medical technology with patient-centered design principles. This comprehensive healthcare facility spans 45,000 square meters and serves as a regional medical hub for the Al Ain community. Our BIM coordination efforts ensured precise integration of complex MEP systems, medical gas networks, and specialized equipment installations. The project utilized advanced LOD 300-400 modeling to facilitate seamless coordination between architectural, structural, and MEP disciplines. Key achievements include: - Zero clash detection through comprehensive BIM coordination - 15% reduction in construction time through optimized sequencing - Integration of smart building systems for energy efficiency - Compliance with international healthcare facility standards
45,000 sqm
18 months
12 specialists
LOD 300-400
Revit, Navisworks, AutoCAD
- 3D BIM Modeling
- MEP Coordination
- Clash Detection
- 4D Construction Sequencing
- Quantity Takeoffs
- As-Built Documentation
