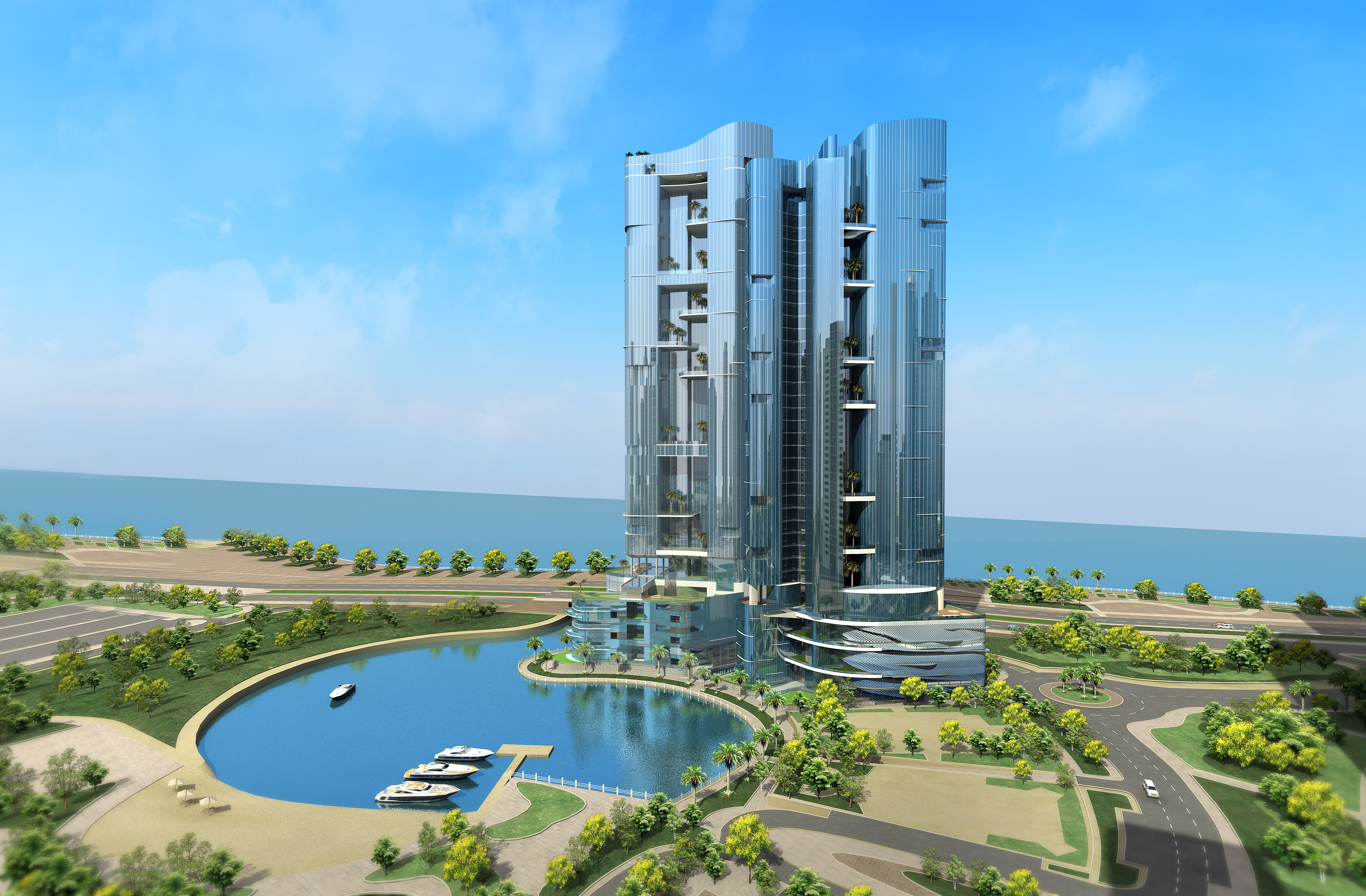Saraya Mixed-Use Development
Integrated mixed-use development combining retail, residential, and hospitality

Saraya Mixed-Use Development represents a new paradigm in integrated community design, combining retail, residential, and hospitality functions within a cohesive architectural framework. Located in the heart of Ras Al Khaimah, this development serves as a catalyst for urban regeneration and community building. Our comprehensive BIM services coordinate the complex interactions between diverse program elements, ensuring seamless integration of different building types and systems. The project emphasizes sustainable design principles and community-centered planning. Development highlights: - Integrated mixed-use programming and coordination - Sustainable community design principles - Advanced retail and hospitality systems integration - Comprehensive landscape and public space coordination - Smart infrastructure and connectivity solutions
125,000 sqm
30 months
20 specialists
LOD 300-400
Revit, AutoCAD, Navisworks, Bentley MicroStation
- Mixed-Use BIM Coordination
- Program Integration Planning
- Sustainable Design Modeling
- Retail Systems Coordination
- Landscape Integration
- Smart Infrastructure Planning
